Colourful and cozy 77 sq.m apartment in Moscow
Well, and the brick wall looks as if it’s a cherry on a cake here!
New posts
Related tags
#Plants#Eclectic#Yellow#Industrial#Corridor#Blue#Bedroom#Modern interior#Paintings#Antlers#Living room#Children's room#Kitchen#Bathroom#Entrance hallRelated categories
New video! Don't miss it!
Patinka Man patiko!
31
Patiko
straipsnis? Man patiko!
straipsnis? Man patiko!
31
2018 April 3
Teksto autorius: Evelina
A real spring in this interior – so many colours, so many plants! It’s nice to look at it! The interior designer of OM DESIGN STUDIO had the assignment to find space for the third room in a 2-room-flat. That room was dedicated for a 3 years old daughter. She did that by joining a kitchen with a living room and making 2 separate rooms – one of them for a daughter, another one – for parents. As I understood (as I don’t understand Russian and Google translate translates disconnectedly), customers have made the ideas offered by the designer come true themselves in accordance with visualisations, therefore, something changed a bit but the vast majority has been made perfectly. Out of curiosity you can explore visualisations here. I’m working the same principle.
My interpretations and notices will be provided further, as I haven’t found more detailed information about the project. I let myself guess that the flat is not the one of a new construction (out of the view behind the window, brick wall and a heater under the windows). Most probably a major repair will be accomplished here. I don’t even know what to begin with, as each corner of the flat has its charm!
The kitchen is rather compact and bright. I was astonished by the fact that next to the longest wall there’re no hanging cabinets but probably there was a deliberate idea to hide them in a wall that’s less visible and to see the more playful zone from the living room zone. The interesting solution is to use pendant lamps over this zone. Well, and the brick wall looks as if it’s a cherry on a cake here!
A dining zone is also very compact and charming in its picture gallery situated on the wall and original pendant lamp. A living room appeared to be a bit more modern with some industrial flavour but still rather cosy. I don’t even doubt that almost half of a doze of cosiness belongs to plants which only keep on counting as well as multi-coloured textile. I don’t know if that mirror framed in black is only a mirror or also sliding doors (maybe they close a corridor zone), but it perfectly fits here not only due to space enlargement but also aesthetically.
Even if the entrance hall has a lot of dark colours it looks indeed attractive and dynamic. And those blue doors is such a beauty!!! I missed the closet, therefore, I guess that it’s behind the sliding doors made of wood which are visible only on one photo (as behind the blue doors most probably there’re a toilet and a bathroom).
A bedroom is one more bomb of cosiness, naturalness and industrial details. That wooden wall behind the bed…I fell in love with it immediately after I saw it. The wardrobe doors fit the headboard (they look like boards) and the balcony for chilling is equipped really great. If it was an apartment for temporary rent I’d definitely stay!
Space, the colours yellow and grey as well as toys are the queens in the daughter's room. These colours perfectly fit to each other and are applicable for a teenager as well as for an adult. Of course, in future one should change starry wallpapers and childish details but this colourful combination is very universal.
The toilet room is very small and is screaming that it’ll not be boring here. Meanwhile a bathroom is causing the least emotions personally for me, as it looks cold as if it’s the only one that hasn’t been renovated. It’s difficult to tell if the tiles are new or not but the shower doors made the whole view “look very cheap.” In any case this flat is a perfect example how it’s possible to create dynamic and cosy home which will serve you and not vice versa if you’re not afraid of colours and have courage.
Teksto autorius
Other Evelina's posts
Teksto autorius
Other Evelina's posts
Related posts
Copyright © 2012-2025 E-interjeras.lt







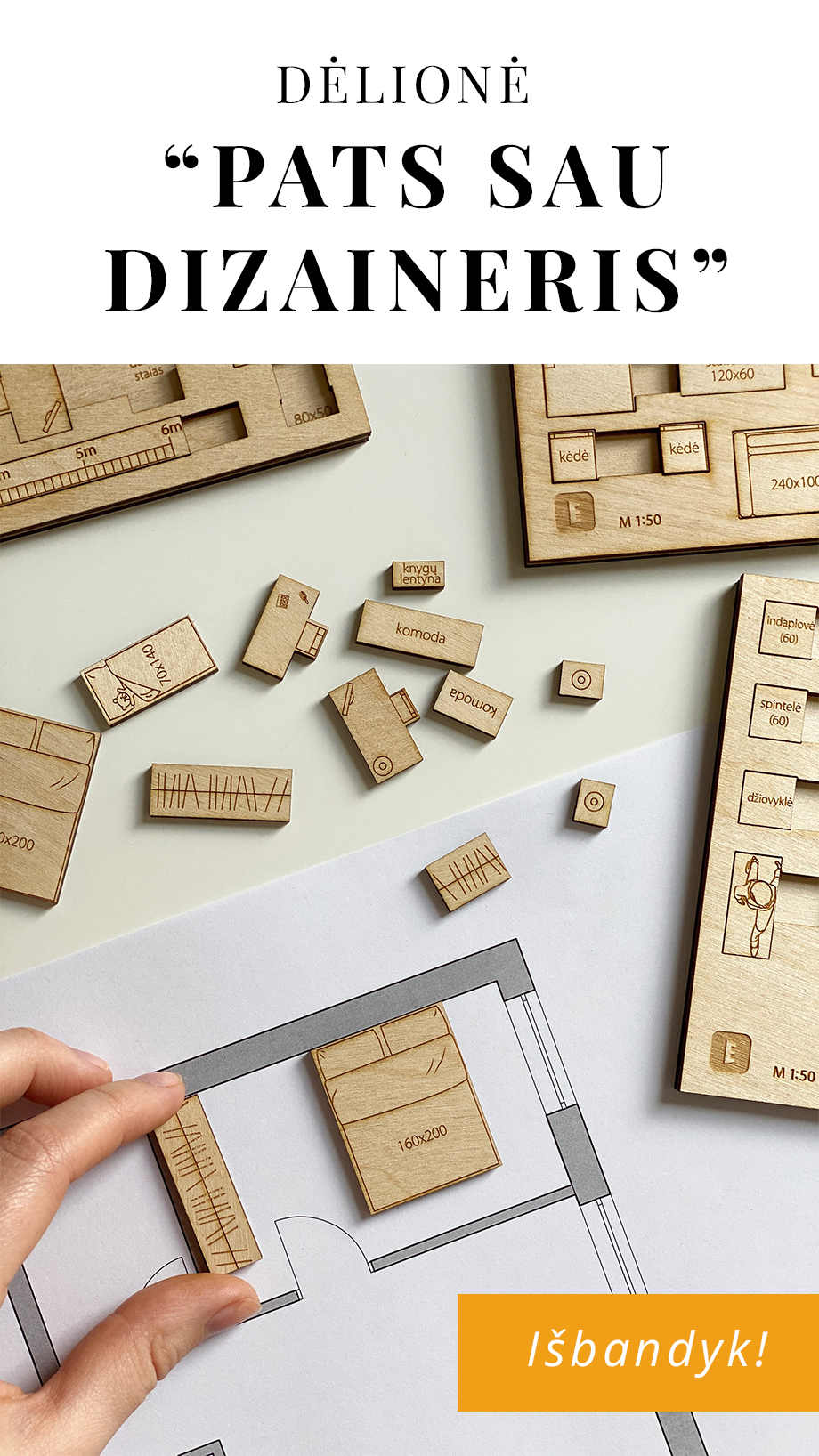




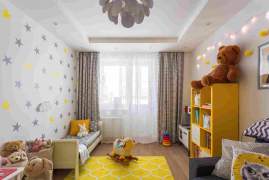
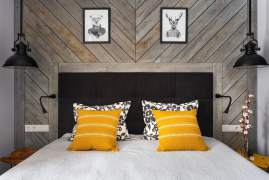
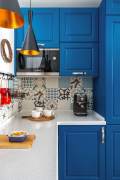
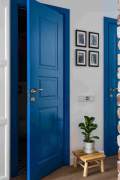
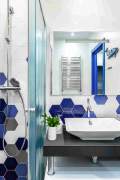

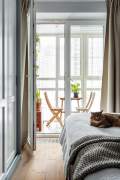
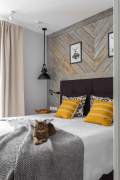
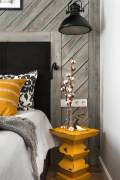
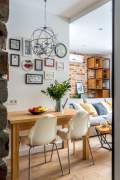
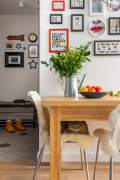
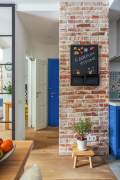


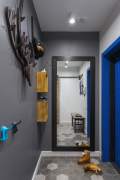
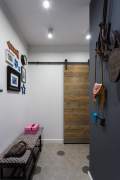


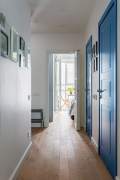

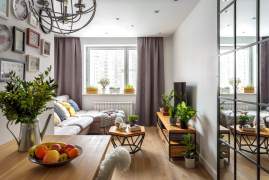
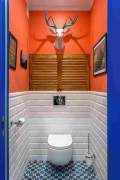
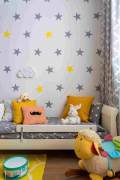
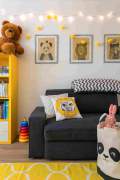

































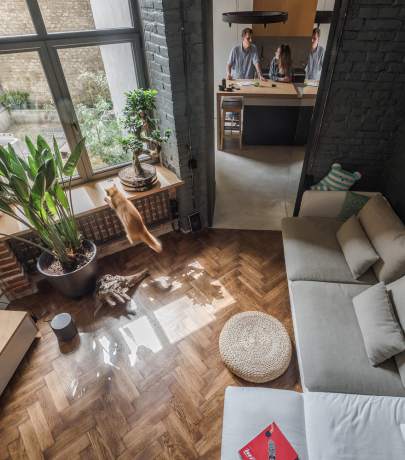


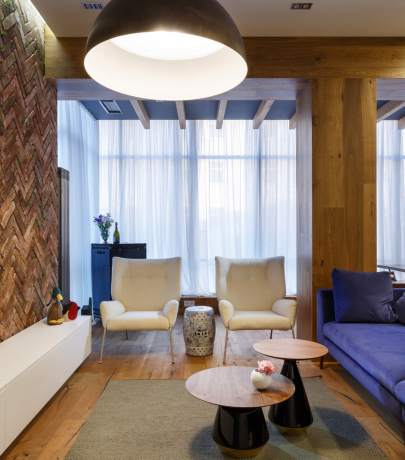

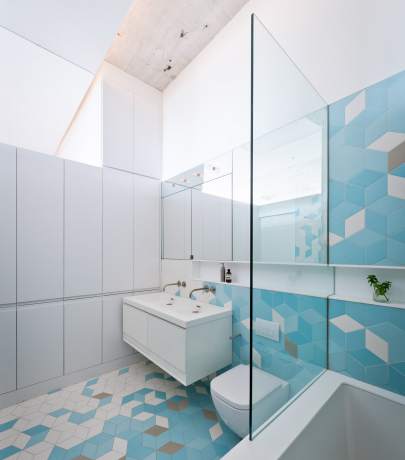
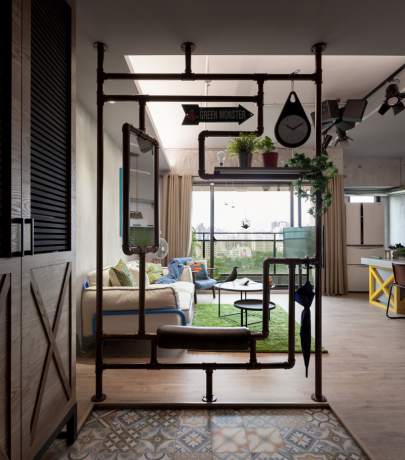
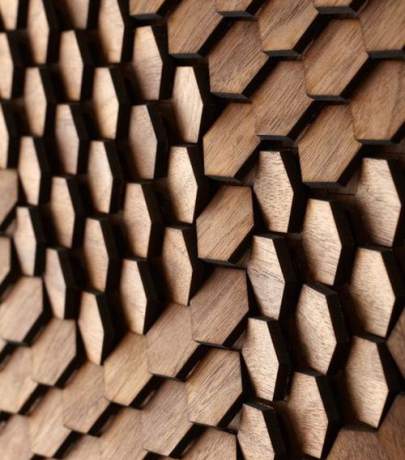

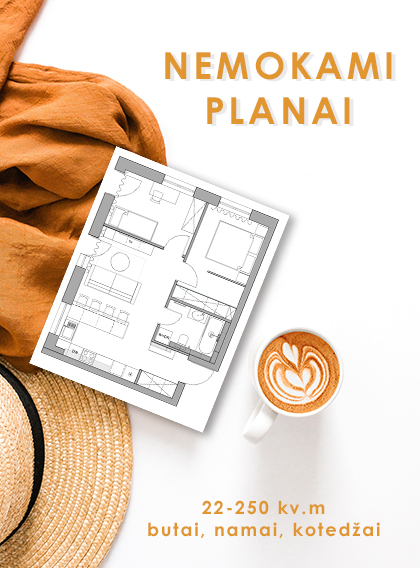
Comments