10 hallway seating ideas
I personally most usually design seats tied to the closet.
Patinka Man patiko!
138
Patiko
straipsnis? Man patiko!
straipsnis? Man patiko!
138
2018 April 18
Teksto autorius: Evelina
While working with my clients I notice that the majority wants to have a seating place in a hallway. When you sit that’s more convenient to put on your shoes and, of course, more cosiness appears. Different options are possible: specially produced benches with cabinets / drawers as well as mattresses on it and a hard part which’s as if it’s continuation of a wardrobe as well as a separate bench / chair.
I personally most usually design seats tied to the closet. There’re shoe cabinets below, and that’s possible to paint as well as to wallpaper the wall above a seat and hang a mirror or cover with soft panels. Here’re huge possibilities, you only need to choose with regards to your favourite stylistics. If a hallway is small and you want to maximally use it for cabinets but you also need a seat I suggest you to always hang closed and open cabinets until the ceiling above a seating place.
1. For example, I designed a seat in this hallway with a shoe cabinet and mattress, and I hung a shelf above it. As far as there’s enough space for clothes here, one open shelf was enough. In addition, a seat of this type most usually looks better with opening than sliding doors.
2. Here’s a rather different solution. A mirror is hung above a shoe box, as the customers didn’t want it on the closet door. The latter piece of furniture is joined to a narrower high cabinet and a deep main clothing closet is in another side of the hall.
3. That’s a nice example when a seat is like the part of a closet, and the place under and above it has been used for cabinets. You can cover this “niche” either with wood panel from all sides or with mirrors or soft panels. My eye has also noticed cunningly hidden electrical panel (most probably) in a left side. Don’t forget furniture lighting which provides cosiness!
4. A nice solution which matches a hall wall with a closet. It’s obvious in a photo that the distance from the wall to the door is too short for a normal closet, therefore, it was designed further from the door. I like the fact that a seat part is distinguished with different material and functions as the hanger.
5. That’s completely simple design whose focus is soft walls. Of course, it requires more maintenance, therefore, please consider all for and against while choosing a wall decor.
6. A mattress on a shoe cabinet looks extremely beautiful but not everyone wants to make it. In that case you can only put on a fur coat or some pillows. In addition, please pay attention to an optical lie – you see not a mirror but a window on the wall. A wonderful idea that visually enlarges a room and matched with a brick wall.
vintage-designmedinaflorez.blogspot.lt
7. A rather economic option which fits only when you have a closed clothing closet somewhere close. Open shelves cost less but bring more chaos. Don’t forget to keep order and use the same type boxes for organizing items. Items hung on hooks become interior focuses, therefore, don’t overtry with furniture and wall decoration. In this case I’d wish a cooler rear wall.
8. If you don’t want to produce furniture to order you can always buy a soft bench which would fit in a space that you have. You can hang a shelf above it and / or lovely interior details. Again it fits only when you have a separate clothing closet. Moreover, this bench has been made by the photo author herself (click on a link in the below left side of a photo)!
9. A pouf under a counter looks nice. A counter is for the purpose of putting keys and other specialities. You also have the whole-height mirror this way.
10. Sometimes you don’t need to do anything additional. Probably you all know a chest of drawer NORDLI from IKEA. You only put it and that’s all – you already have shoe cabinets and the place to sit.
Teksto autorius
Other Evelina's posts
Teksto autorius
Other Evelina's posts
Related posts
Copyright © 2012-2026 E-interjeras.lt







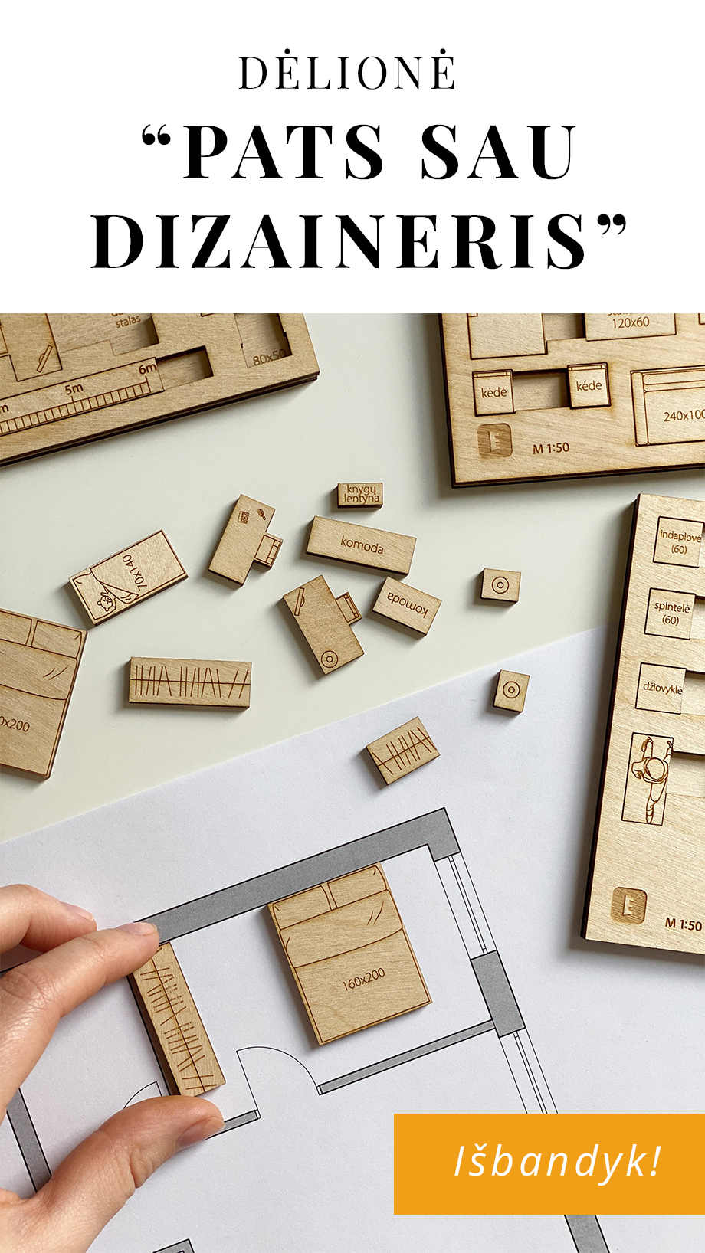
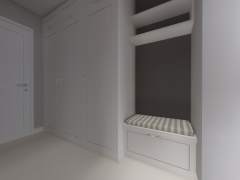
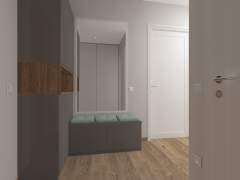
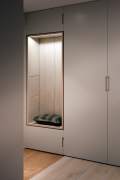
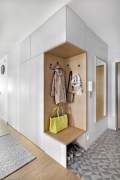
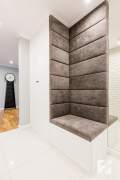
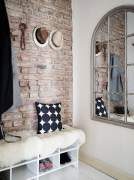
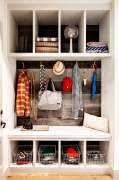
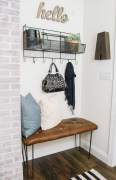
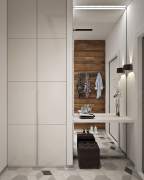
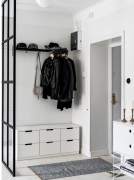

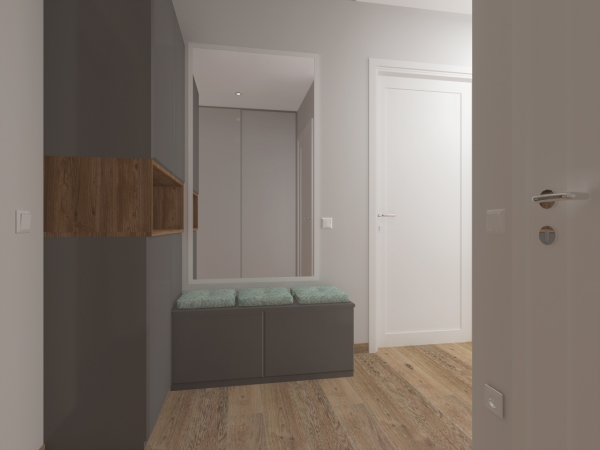
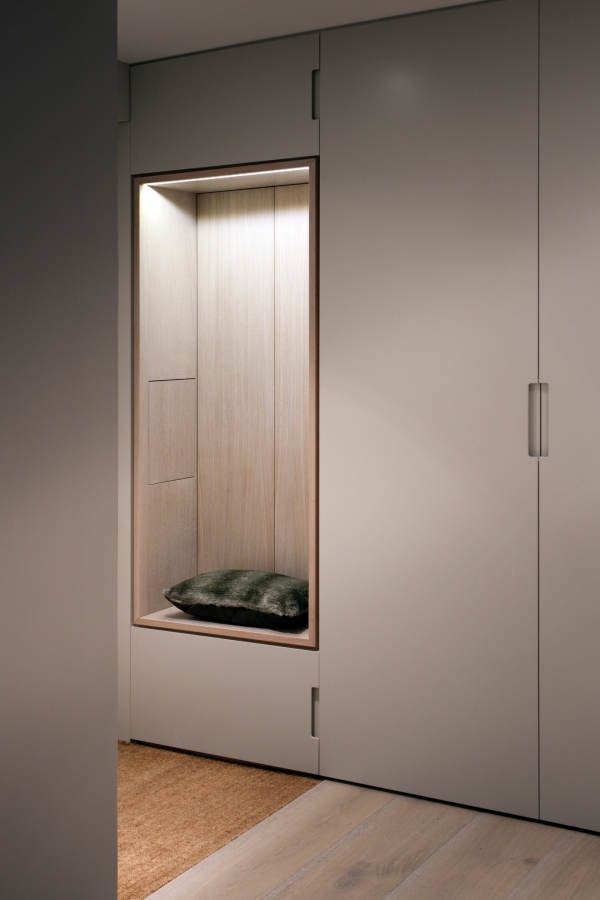

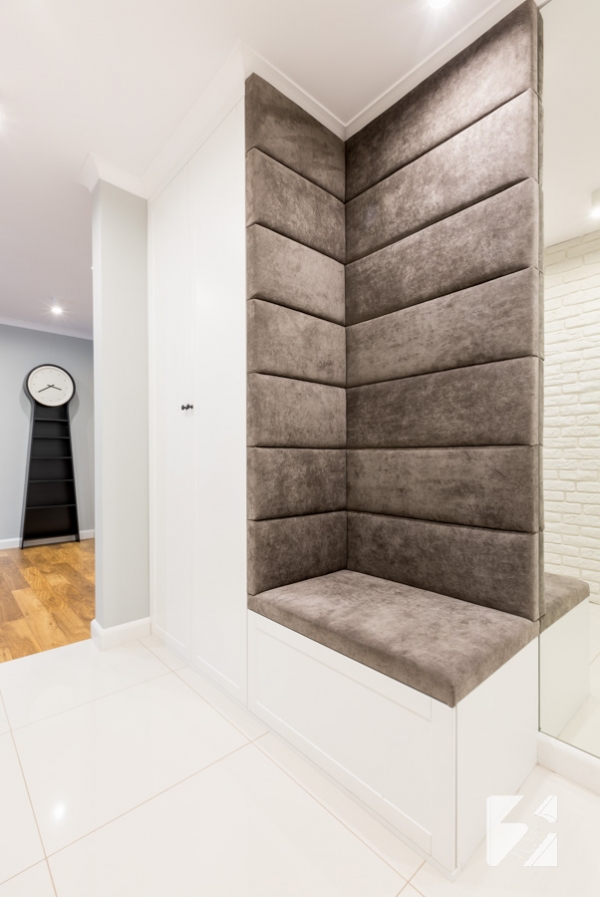







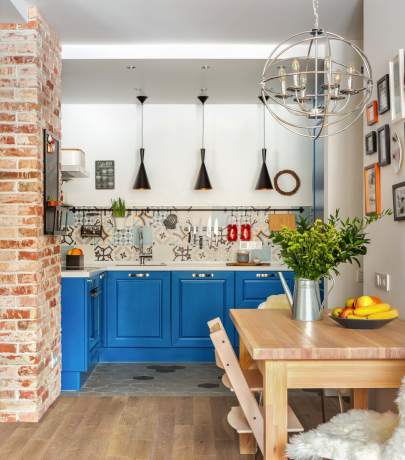
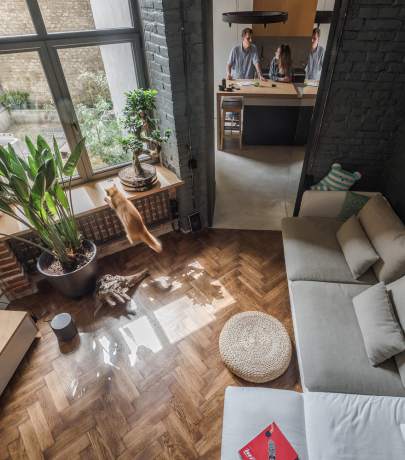
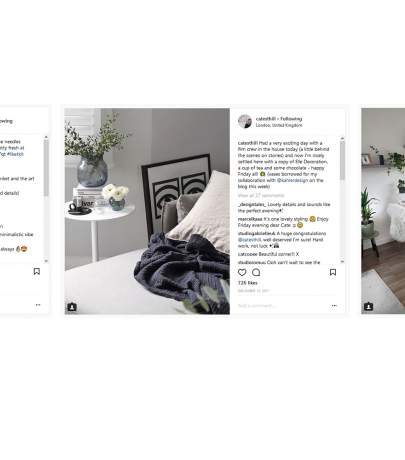

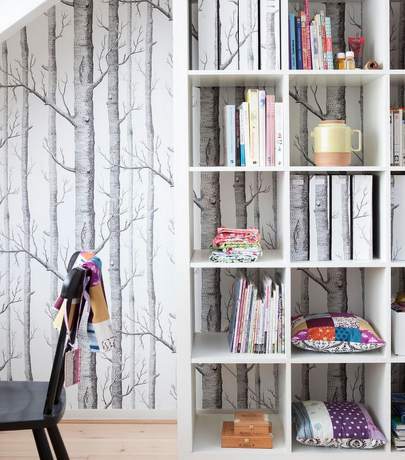
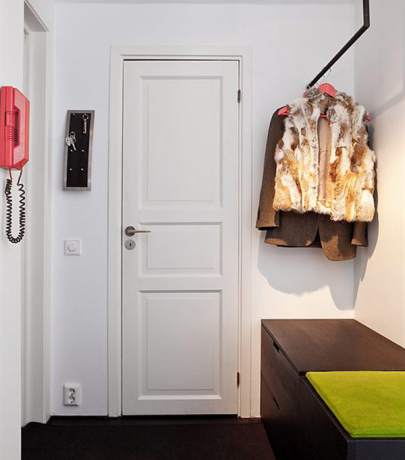
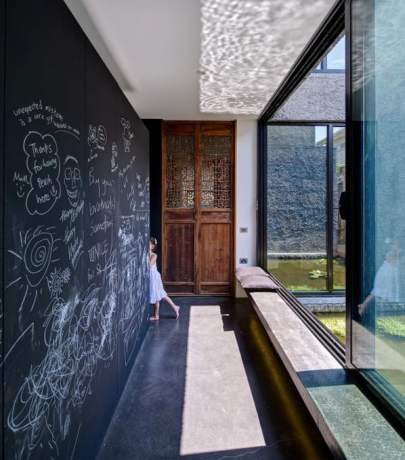
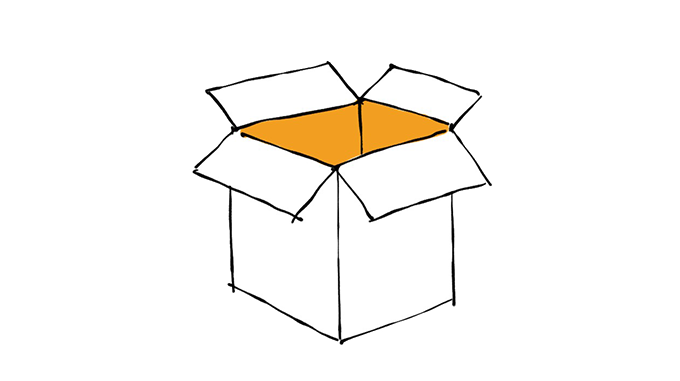
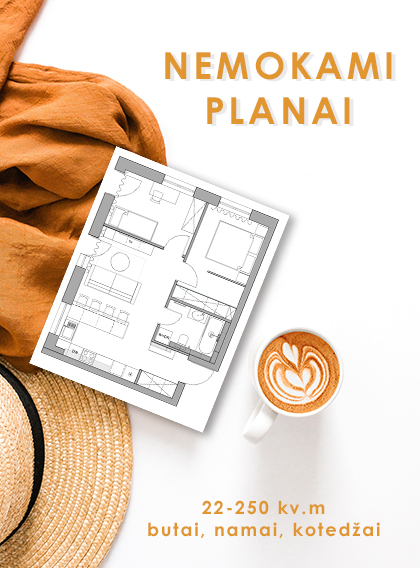
Comments
Rasa
https://www.google.lt/ galima rasti ir geresniu ideju....
(0) · (6) · Reply · 2019 February 19