Kitchen interior
First of all, use a ceiling height at most – after all, you don’t use all dishes every day.
New posts
New video! Don't miss it!
Patinka Man patiko!
33
Patiko
straipsnis? Man patiko!
straipsnis? Man patiko!
33
2013 February 5
Teksto autorius: Evelina
Kitchen interior is probably the most pleasant, but a very complicated assignment for any designer or housewives at the same time. Kitchen is a room which is practically the most usable at home. It's not only the place for cooking, it's usually the place for a whole family or friends to gather together. To create a kitchen is not a really simple task because a lot of things have to fit in and a special attention should be paid to comfort and ergonomic requirements. I will shortly try to review basic requirements which cannot be forgotten and will show different kitchen interior solutions.
First of all, decide if you are going to cook often – a kitchen size and an equipment used will depend on that. Decide if you are going just to cook or also to eat in a kitchen. If you are eating just breakfast at home – it's not worth thinking about a dining table – a small zone with bar stools will be enough. If you cook and eat at home often, you can expand a dining zone to a main space, a separate dining room or a guest room – it's a usual version of an open kitchen. Then you should take care of an ideal ventilation, maybe leave a choice if you want to make a kitchen separate from other premises. I suggest you to use various partitions, screens and sliding doors. When all these questions are answered, we can turn to a positioning of an equipment.
A microwave. It's obligatory to think about where you want it to be. When you have a solution, arrange a microwave in the place among cupboards and this way you will know how much extra space you have to leave while projecting furniture. You should also consider a height of a place of the microwave while arranging it. It should be comfortable for the tallest as well as for the shortest member.
A hood. You shouldn’t resist it only because it doesn’t look nice. There are really beautiful solutions but it's better not spend your last money just because of a beauty – a very simple hood will be enough – the most important is to eliminate the fumes from a kitchen.
A basin/kitchen sink. Its depth depends on a height of a person – for a shorter than 165 cm – a 20 cm sink is comfortable, for a taller one – 25 cm depth. Don’t forget to leave some space around a basin. Generally, it's better to leave 60 cm space around each device (basin, fridge, oven, etc.)
Lighting. It's important to have enough lighting, but not too much so that it didn’t dazzle. It's also better to choose a usual yellow or white light because a lighting of any other color can strongly harm a food appearance and even an appetite. While designing a kitchen, try to give at least some natural day light. It's also valid for a bathroom because a natural day light gives an extremely different mood and lighting from an artificial one.
Idea nr.1
Usually a space for a kitchen is grudged and one always has to work in a small room. And what should be done then? How is it possible to find the place for all dishes? How is it possible to spare so little space for a dining zone so that a room was not overloaded?
First of all, use a ceiling height at most – after all, you don’t use all dishes every day. If you are not able to reach them, there are different stairs or maybe a taller family member. Of course, cupboards until a ceiling can also be an optical deception. Higher cupboards simply provide much more height to a room visually.
Of course, I would suggest you to choose the dark, not the light colors as in this example. If there is any possibility, try to choose an equipment which can be fit in – this way you are not going to ruin a unity and an interior is going to look lighter. Another tip – transparent chairs. They do not stand a view even though take space themselves.
This example is dedicated to those who are not used to cooking so much. There is just one self which serves as a showcase, the fridge which is arranged under a tabletop, a suspended luminaire and wicker baskets used instead of drawers – a coziness is guaranteed!
This example perfectly indicates, how a light coloring and transparent chairs make an impression of lightness and a bigger space. Don’t forget and the plants, for example, herbs.
If you have some extra space or an-earlier-created-niche, you can use it for stuff you don’t want somebody to see. A kitchen is not going to be overloaded and you will have a so called pantry. You can hide everything behind the door whose design is a business of your fantasy.
You can also act in a different way – to demonstrate publicly the products you should storage by putting them into similar jars.
Idea Nr.2
Kitchen with a bar – a very popular solution in earlier times. Advantages – it's possible to eat very fast and in a comfortable way – an ideal place for those who rush to work. After all, everything is close – you can put a kitchenware to a sink or put a sandwich to your child who is in a hurry to go to school and at the same time bake a cake for your husband. Considering a height of a bar worktop – an ideal height is 110 centimeters, however, you can really make a bar height equal to the counter which is 90 cm height. Of course, above a zone like that hanging lamps look perfect.
Idea nr.3
An open kitchen, where a so called “island” usually stands. A hob or a basin can be arranged and various items created and warehoused there. Of course, a solution like that is appropriate just in bigger spaces because you shouldn’t forget that it will be walked around it and the drawers have to open freely, not just a halfway.
Idea nr.4
A completely minimalistic version – to hide everything in catchalls and drawers. A guaranteed sense of unity and order, the only thing you can lack is coziness, but if you choose appropriate materials, coziness can also be created.
Don’t forget about a furniture transformation – you can, for instance, use a 4-place-table and extend it when your guests come.
Therefore, it doesn’t matter what version you choose, what color or material you use, the most important is that you create COMFORT for yourself. An equipment and furniture which are arranged in a convenient way will protect you from unnecessary movements and maybe even physical traumas. Do not rush to furnish a kitchen and do not spare money for an appropriate equipment because as a Lithuanian proverb says “a stingy pays twice” :)
Teksto autorius
Teksto autorius
Related posts
Copyright © 2012-2025 E-interjeras.lt







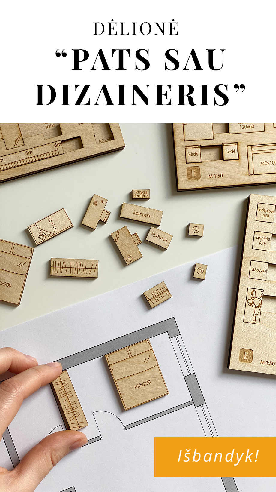
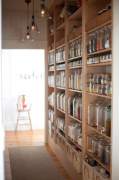
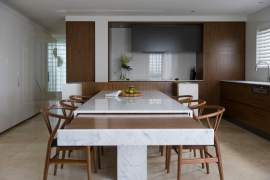
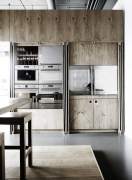
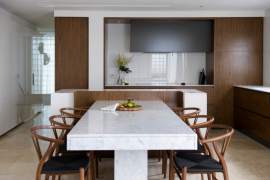

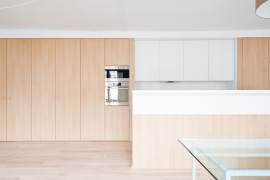
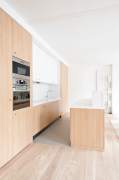
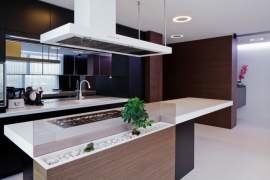
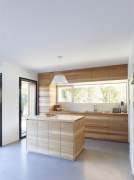

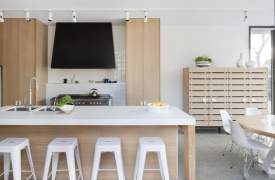
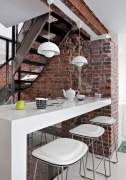
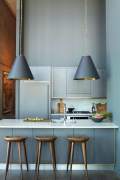

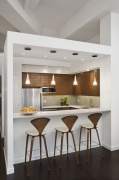
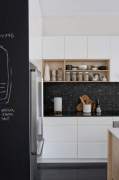
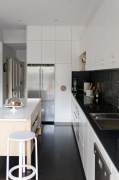
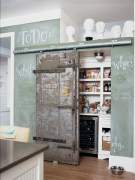
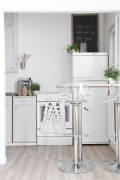
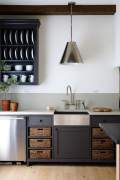
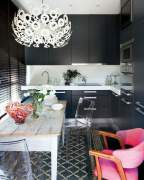



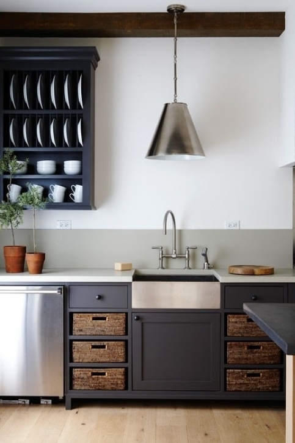
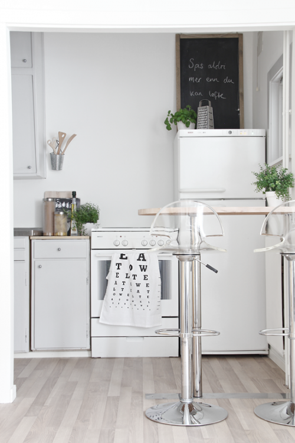
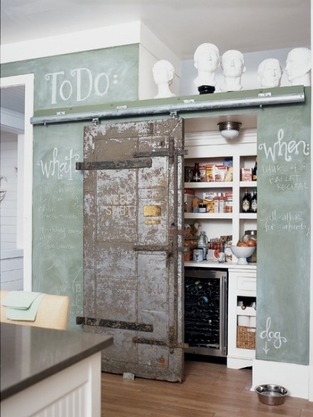
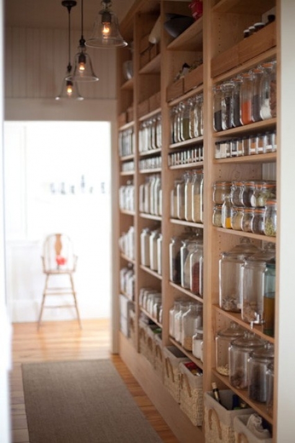
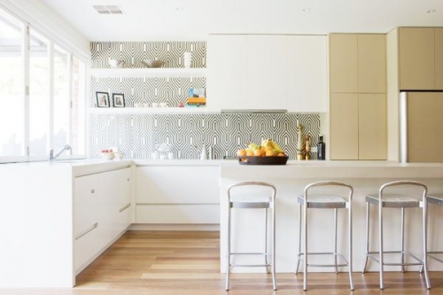
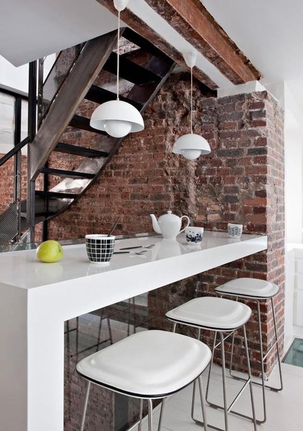
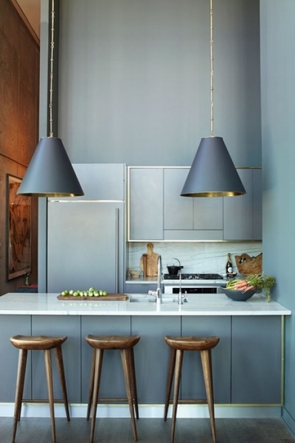
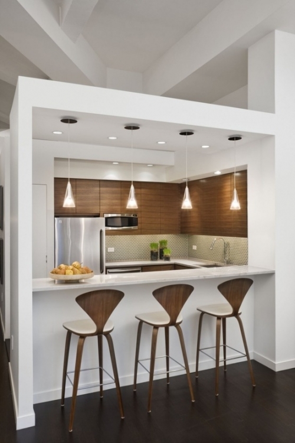
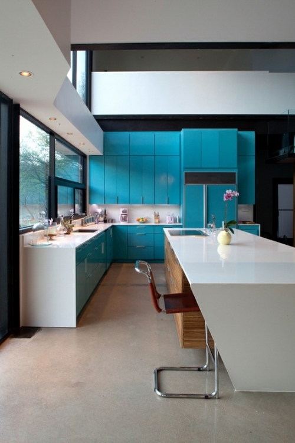


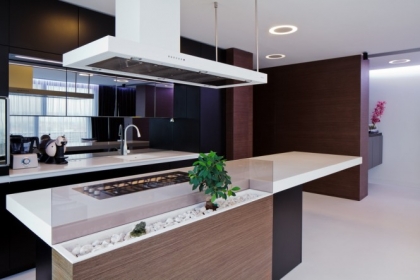
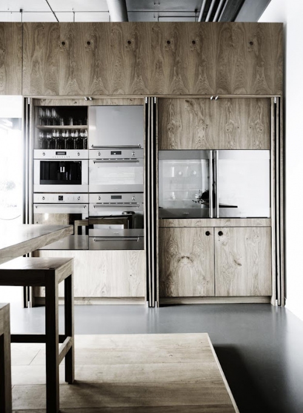
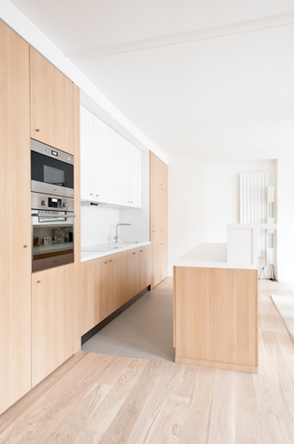
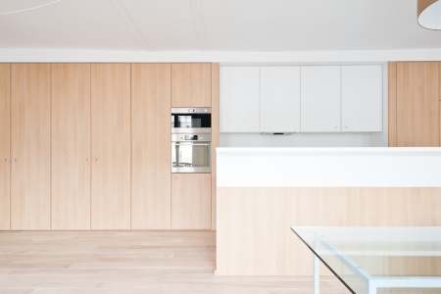
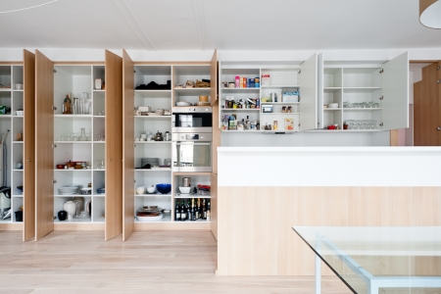
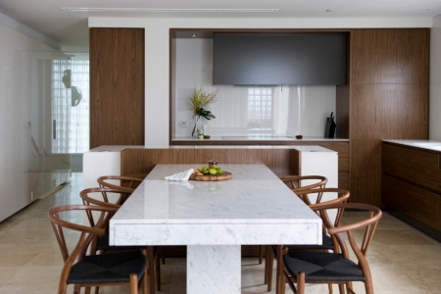
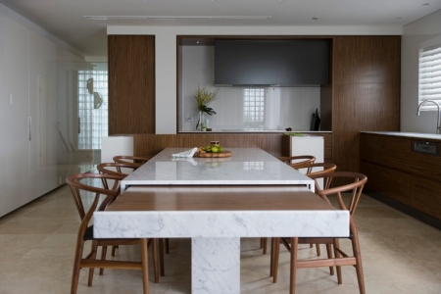



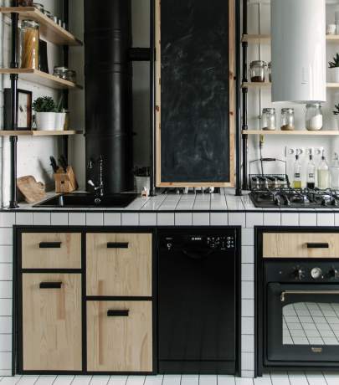
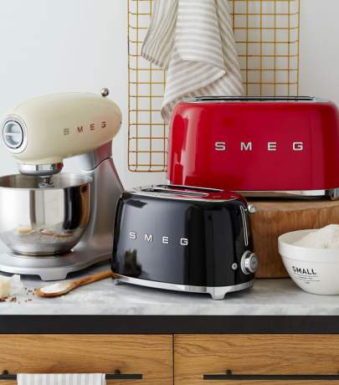
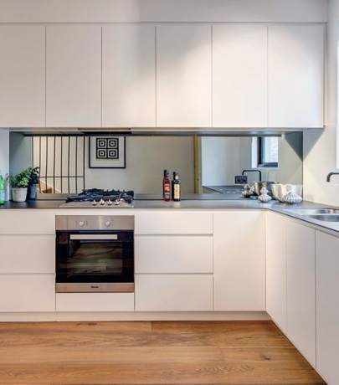
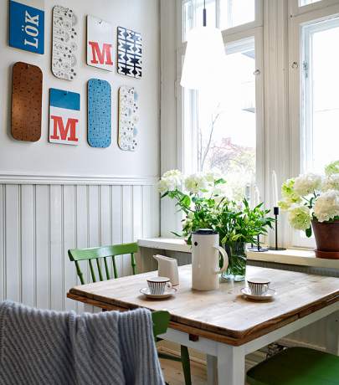

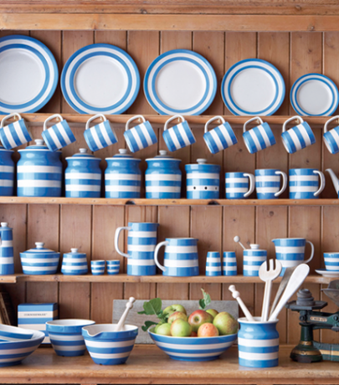

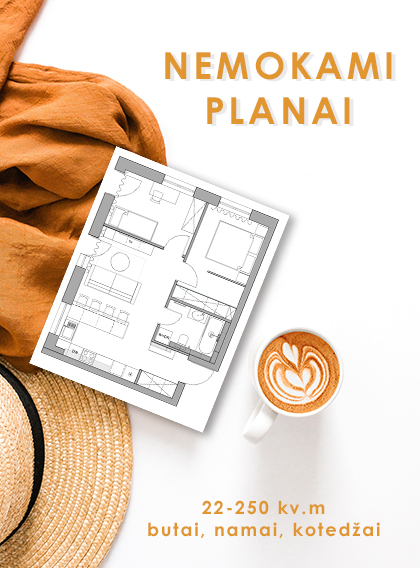
Comments