Modern interior design
In each room – brown, neutral color tones.
New posts
Related tags
#Working place#Bedroom#Modern interior#Living room#Children's room#Kitchen#Bathroom#bicycleRelated categories
New video! Don't miss it!
Patinka Man patiko!
21
Patiko
straipsnis? Man patiko!
straipsnis? Man patiko!
21
2013 April 11
Teksto autorius: Evelina
Probably after exploring the photos you’ll think that you have already seen this interior? Undoubtedly yes! I have already shared Fertility design interior and this studio has an obviously recognizable style. Sadly, I didn’t manage to find particular information about the materials used and the space planning structure, however, I still want to share this stylistically integral and modern interior
In each room – brown, neutral color tones which create a really cosy and relaxing mood (probably these are the colors closest to Lithuanians). As in a lot of modern spaces, in this space the kitchen is joined to the guest room, there are also work room, closet and, of course, bedroom, bathroom and 2 children’s rooms.
Element which is used the most by Fertility Design that I immediately recognize after seeing just a few interior photos is a huge TV hung on the marble surface.
Try to pay your attention to the bicycles hanging on the wall. Nowadays this interior accent is used particularly often.
Of course it can be discussed how practical it is because if you ride a bicycle very often and hang it on the wall, there is a great possibility to make your wall dirty. But if you are riding a bicycle rarely, don’t have, where to put it and your wall looks a bit empty – this solution is undoubtedly the most proper one;)
We see that the sliding door which takes the whole height of a room is used – in this case all things are hidden and the space becomes more roomy and clean.
Solutions for children’s rooms: bluish-grey, brown and white tones, at most cleaned and neat, not overloaded space. I just don’t really understand the solution of the photo underneath: if a closet is in an edging of the bed and the bed is not moved, how is it comfortable to take things from a closet if there is just a tiny space left? Maybe the bed is lifting?
Well, and in the second room I personally lack the pictures or something that fills the empty walls.
Well, and here we see the master bedroom:
The closet is minimalistic and roomy because of mirror surfaces.
And finally the bathrooms. The first one somehow reminds of a kitchen interior, however, they are both simple, but comfortable and modern.
Teksto autorius
Teksto autorius
Related posts
Copyright © 2012-2026 E-interjeras.lt







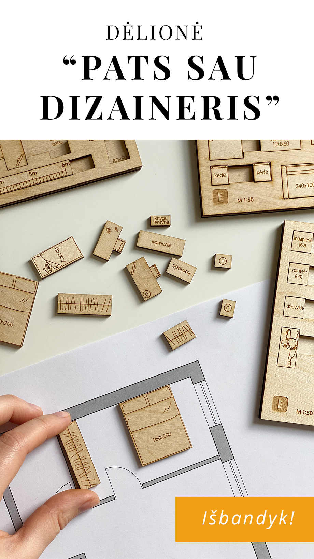
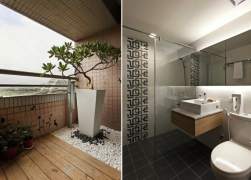
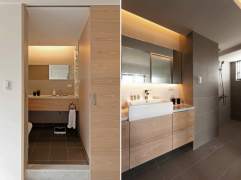
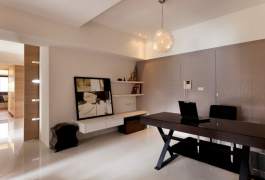
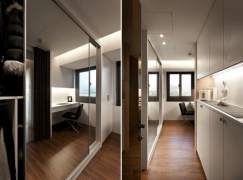
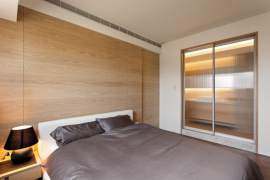


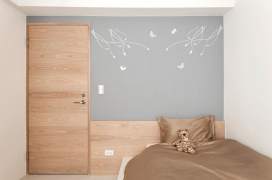
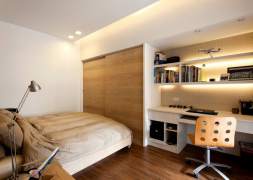
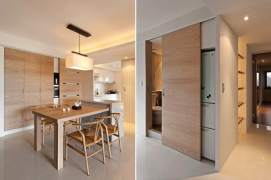
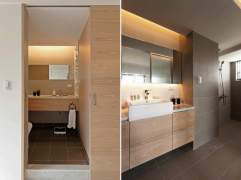
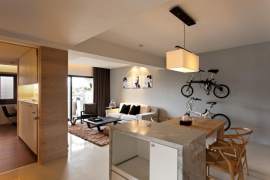
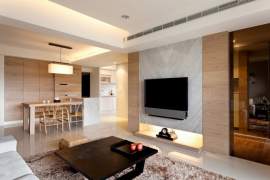

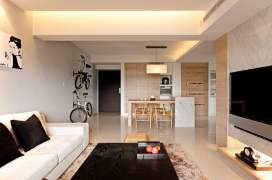



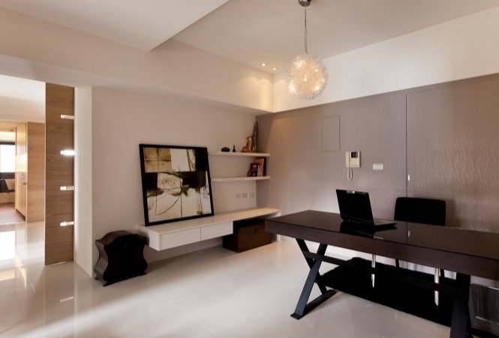

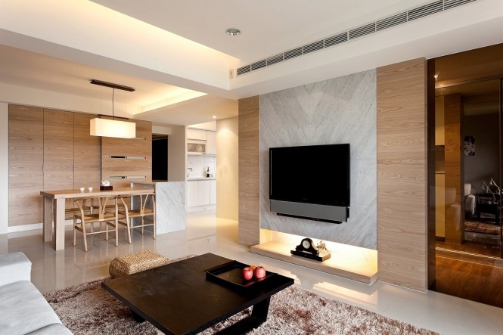
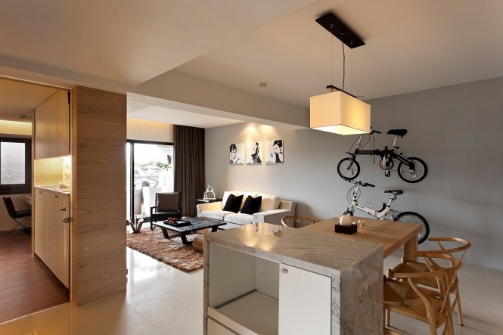
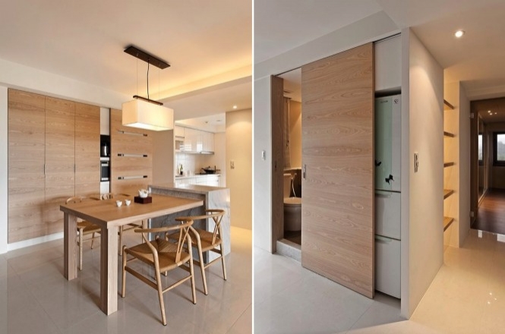
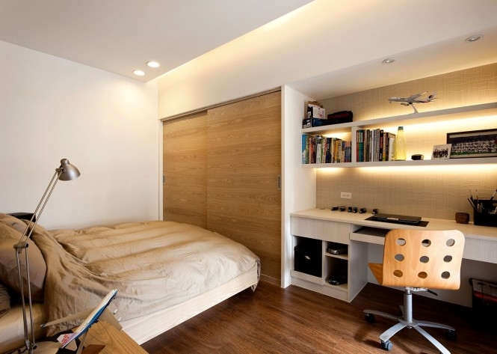

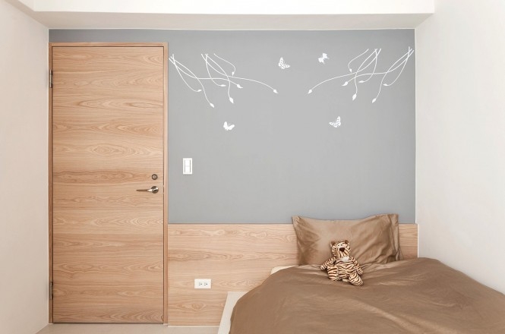
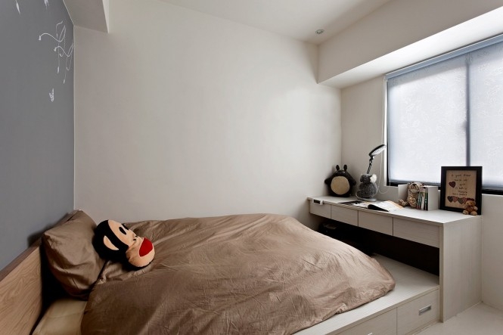
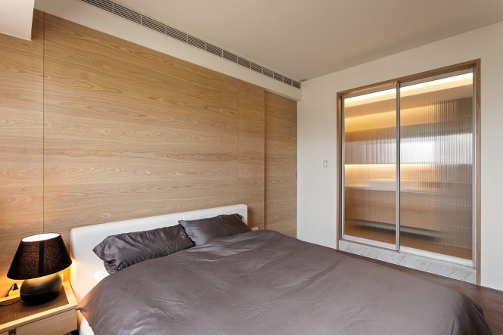
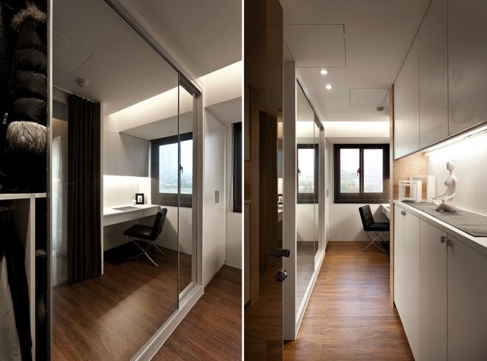
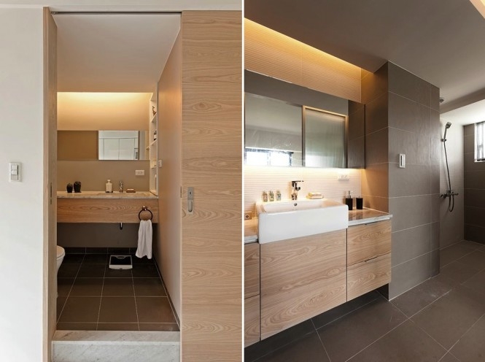
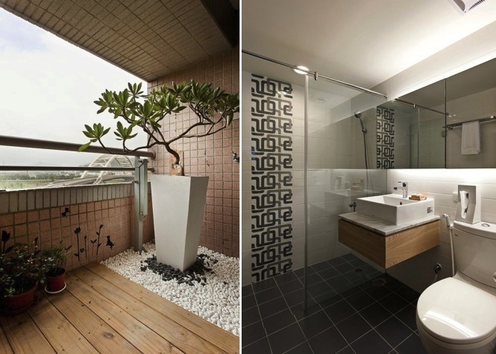



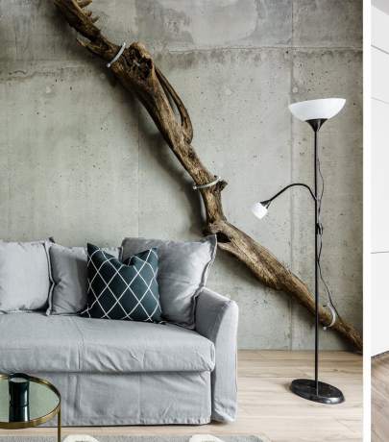
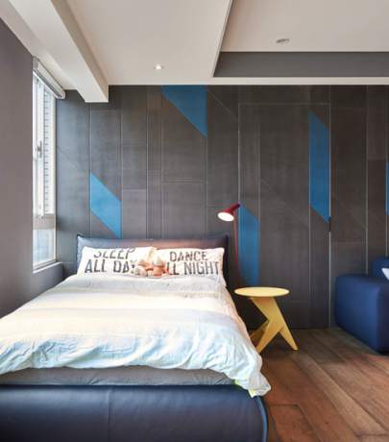
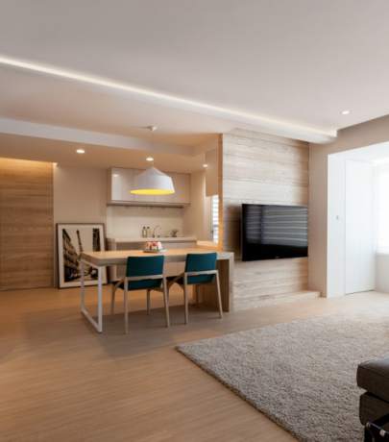
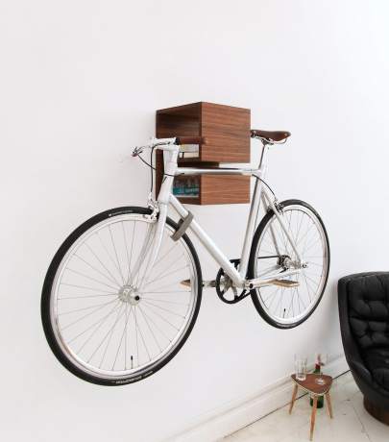
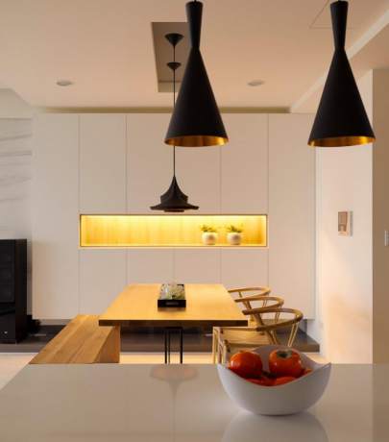
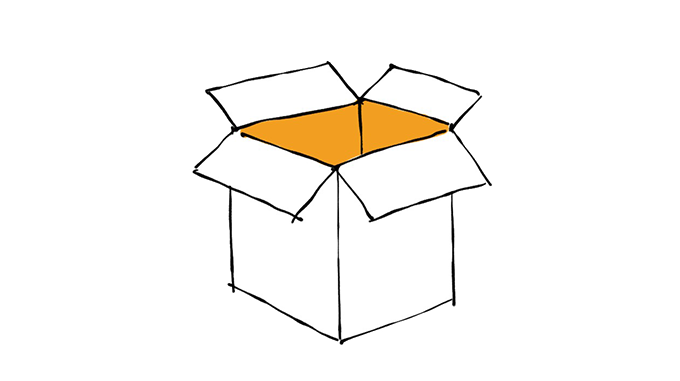
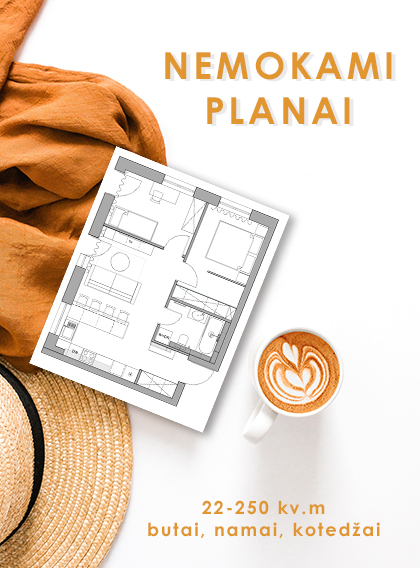
Comments