Loft in Singapore
The architect with his wife is living in this loft so there's great variety of brand furniture.
New posts
Related tags
#Audio#Working place#Loft#Wood#Bedroom#Modern interior#Partitions#Living room#Dining roomNew video! Don't miss it!
Patinka Man patiko!
214
Patiko
straipsnis? Man patiko!
straipsnis? Man patiko!
214
2014 January 24
Teksto autorius: Evelina
A loft in Singapore is created by one of the landlords. The architect with his wife is living in this loft and the whole project work was dedicated to husband.
Sliding doors are used in a lot of places in the flat, this way it‘s possible to play with open and closed spaces. It‘s impossible not to notice funny hidden ventilation grills, using the same rhythms on furniture. Undoubtedly, brown shades, supplementing the black and grey ones are used to strengthen the feeling of piece and rest. There are no contrasts, well, with an exception of a “stone“ carpet.
As it‘s suitable for an accommodation of an architect, there‘s a great variety of brand furniture. I personally liked a work room: stylistically well looking shutters, no chaos in open shelves, but probably a prestige order like this wouldn't last for a long time. Black ceiling suits very nice here and doesn't make space look small, however, in the real photos (here we see visualisations), in a work room ceiling is white (even though I like the black one more).
The bedroom is very simple, but cozy and I like the night table next to a sofa and a table in a guest room veeeeeery much – no unnecessary details, heightened edges protect from the things to slip or fall down and look beautiful!
Teksto autorius
Other Evelina's posts
Teksto autorius
Other Evelina's posts
Related posts
Copyright © 2012-2026 E-interjeras.lt







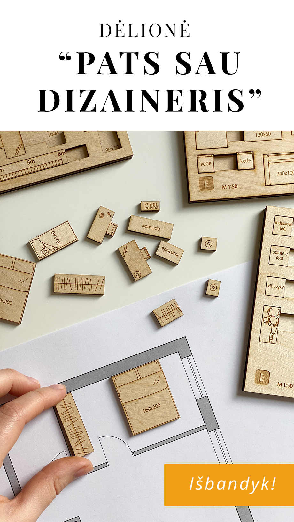


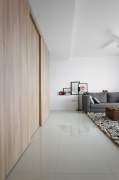


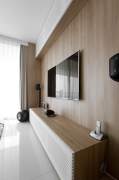
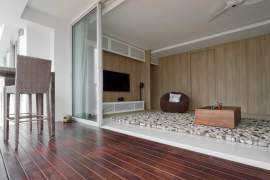
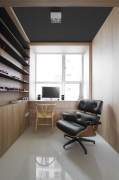
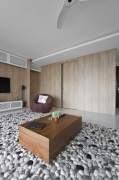
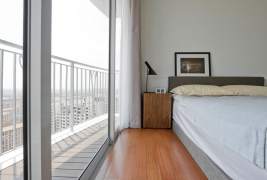
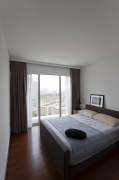
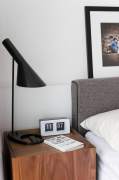
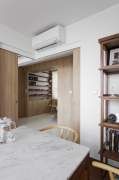
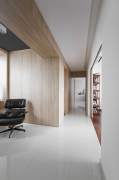
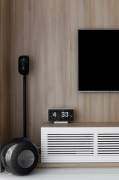

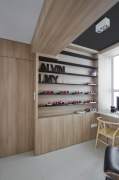
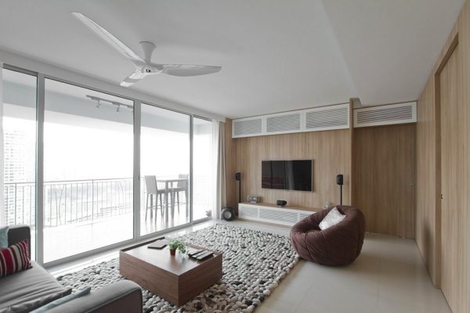
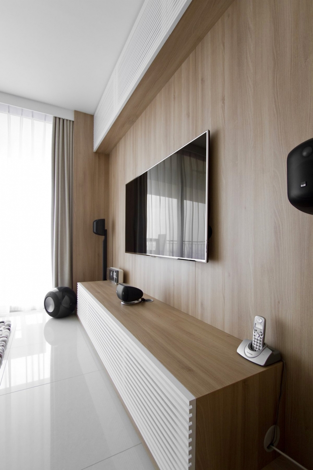
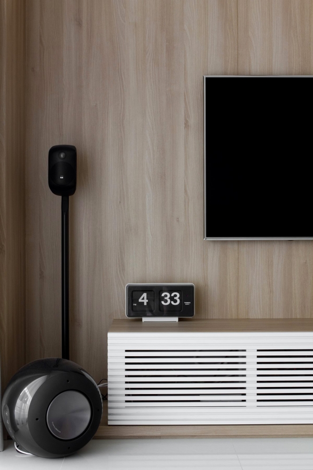

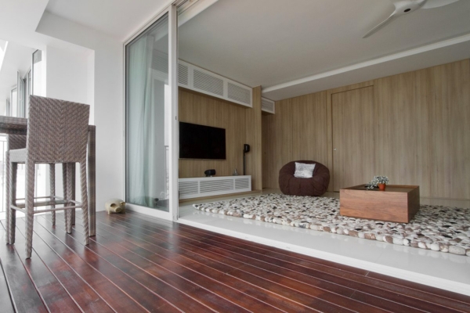
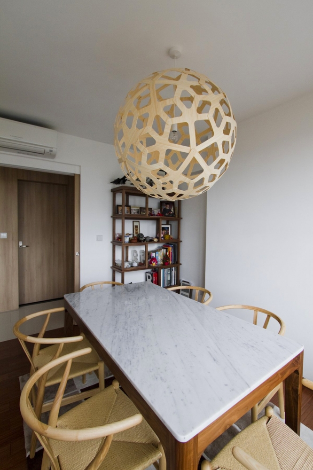

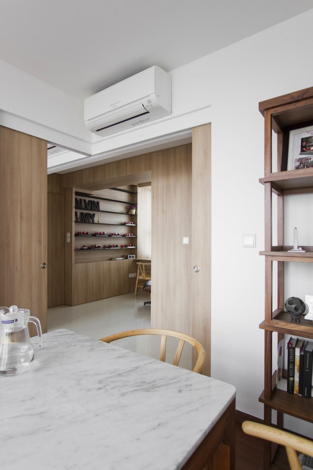
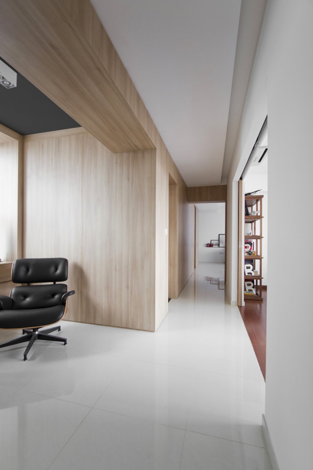
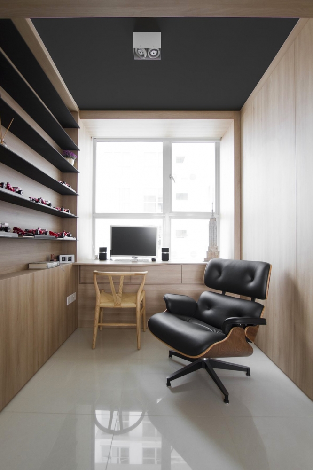
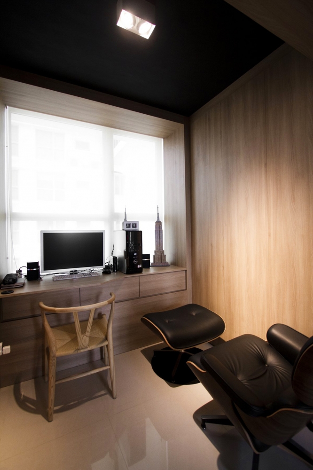
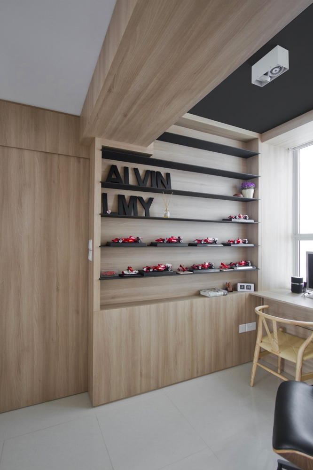
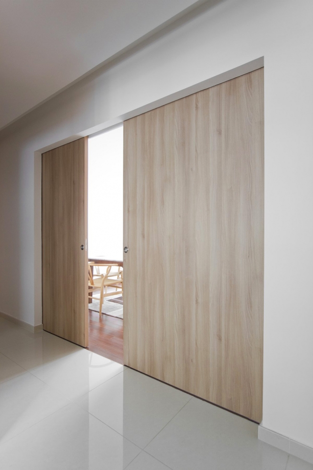
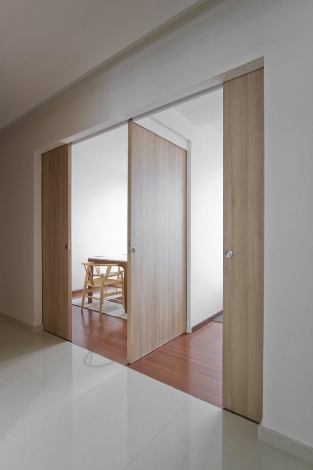
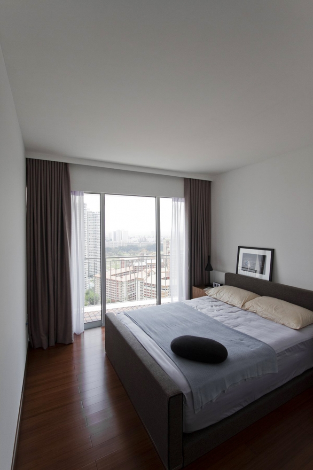
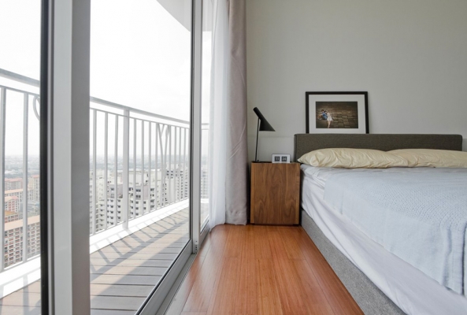
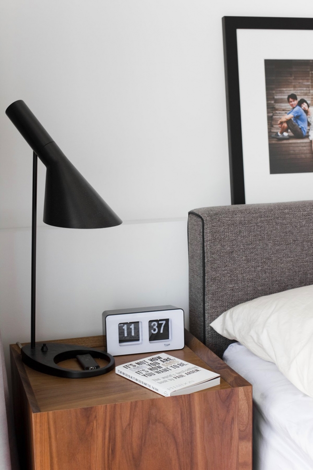




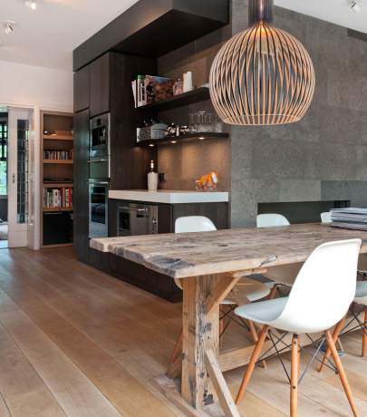

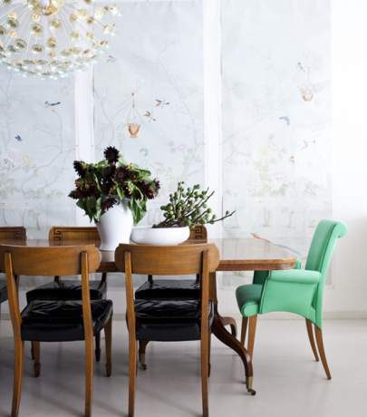
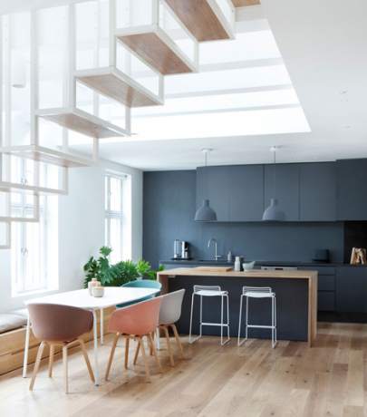
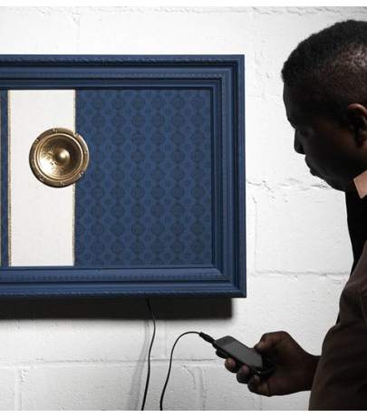
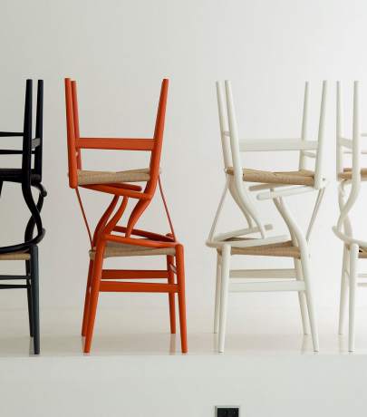

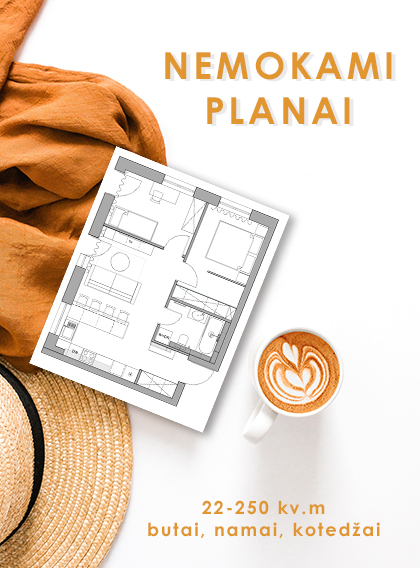
Comments